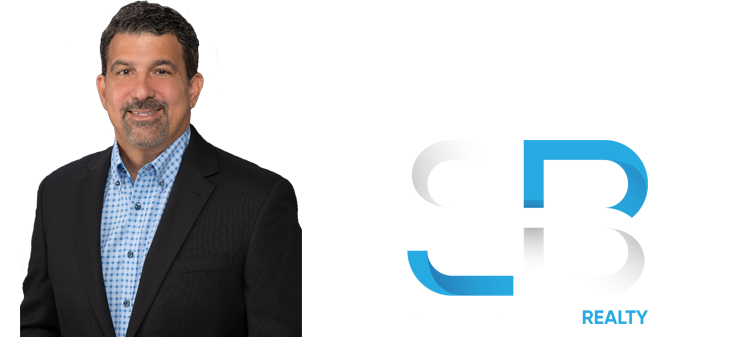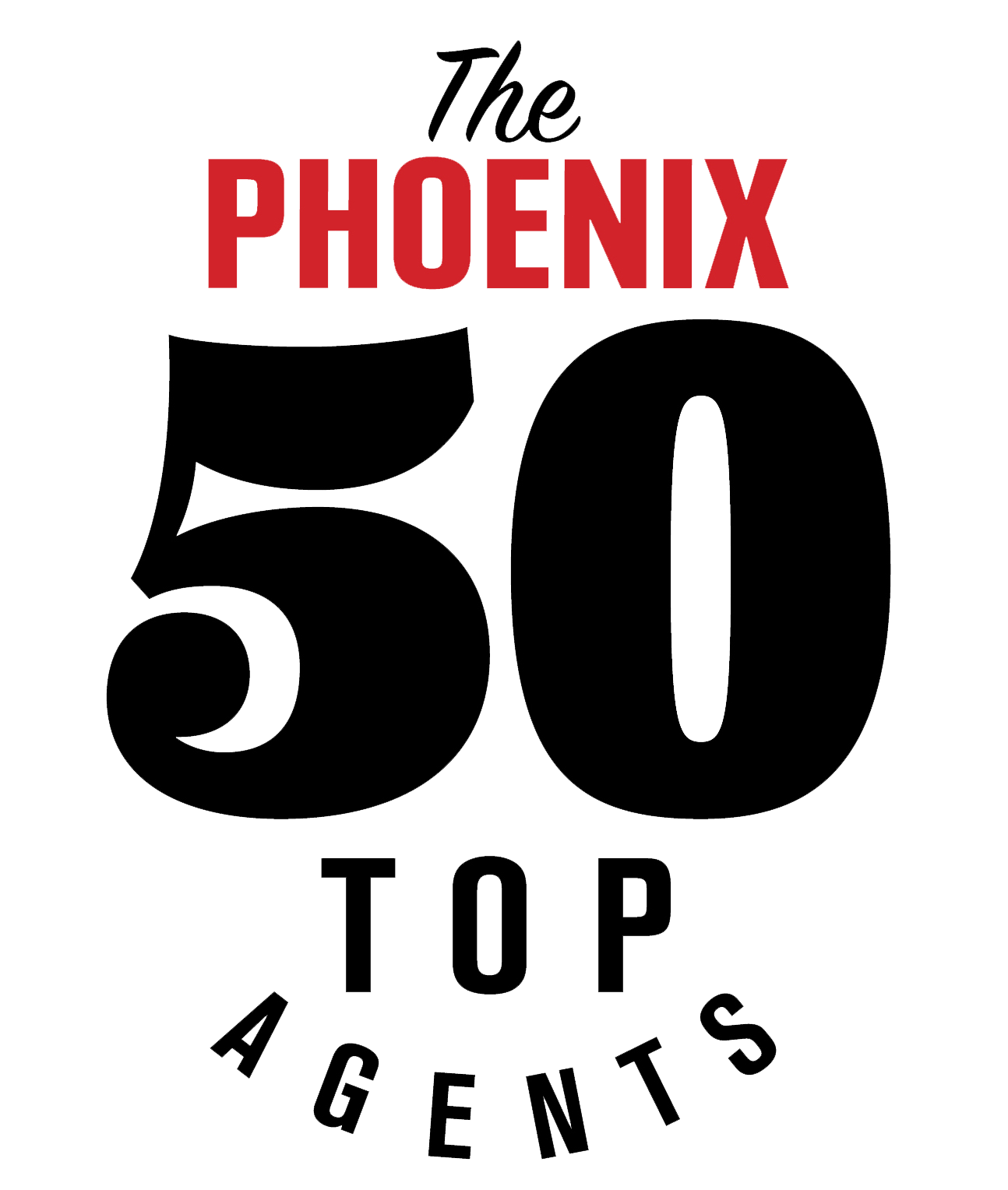6331 E PHOENICIAN Boulevard #3
Scottsdale, AZ 85251
Sold Price: $3,030,000
List Price: $3,249,000
Sold Date: Apr 15, 2024
Beds: 2
Baths: 2 | 1
Sq. Ft.: 2,637
Type: Condo

Listing #6618408
OFFICIALLY UNOCCUPPIED AND READY for MOVE IN! 2 bed/2.5 bath plus DEN. Enjoy Luxury Living in Ascent Golf Villas, a private guard gated enclave in the Phoenician® Resort. With no build time required, this ground level unit is a perfect primary or seasonal lock and go home. Enjoy stunning views overlooking the golf course, driving range and Camelback Mountain. Features include main level bedrooms, den and attached garage. Enjoy walk in closets, large pantry and separate laundry room. A glass wall leads you to the covered patio off the kitchen and great room where you're only footsteps away from Hole 1. As a bonus, enjoy a private second level terrace with breathtaking Camelback views. Luxury finishes includes woof flooring, Bulthaup Kitchen, WOLF and SUBZERO Appliances. Residence also have access to community facilities and an option to join the Phoencian® Amenity Access Program.
Seller's Representative:
Kavita Saggar
My Home Group Real Estate
Kavita Saggar
My Home Group Real Estate
Property Features
County: Maricopa
Cross Street: Camelback Road and Invergordon Rd (64th St.)
Community Features: Gated Community, Community Spa Htd, Community Pool Htd, Guarded Entry, Golf, Biking/Walking Path, Clubhouse, Fitness Center
Latitude: 33.506425
Longitude: -111.944075
Subdivision: ASCENT AT THE PHOENICIAN GOLF VILLAS CONDOMINIUM
Directions: Head north on N 64th street toward E Alta Hacienda Dr, Turn left onto E Phoenician Blvd. Property will be on the left.
Township: 2N
Total Rooms: 1
Has Den/Office: Yes
Rooms: Great Room
Interior: Eat-in Kitchen, Breakfast Bar, 9+ Flat Ceilings, Fire Sprinklers, Soft Water Loop, Kitchen Island, Double Vanity, Full Bth Master Bdrm, Separate Shwr & Tub, High Speed Internet, Smart Home
Primary Bedroom Description: Full Bth Master Bdrm, Separate Shwr Tub, Double Sinks, Private Toilet Room
Full Baths: 2
1/2 Baths: 1
Spa: None
Kitchen Description: Gas Cooktop, Disposal, Dishwasher, Built-in Microwave, Wall Oven(s), Multiple Ovens, Walk-in Pantry, Non-laminate Counter, Kitchen Island
Association Amenities: Club, Membership Opt, Management, Rental OK (See Rmks)
Has Fireplace: Yes
Fireplace Description: Exterior Fireplace
Heating: Natural Gas
Cooling: Refrigeration, Programmable Thmstat
Floors: Carpet, Tile, Wood
Common Walls: 1 Common Wall
Has Basement: No
Accessibility: Lever Handles
Stories: 2
Construction: Painted, Stucco, Stone, Frame - Wood
Exterior: Balcony, Covered Patio(s), Private Street(s)
Roof: Foam
Water Source: City Water
Septic or Sewer: Public Sewer
Water: City Water
Covered Spaces: 2
Parking Description: Dir Entry frm Garage, Electric Door Opener
Garage Spaces: 2
Fencing: Partial
Has a Pool: No
Pool Description: None
Has Golf Course: Yes
Is a Horse Property: No
Lot Features: Sprinklers In Rear, Sprinklers In Front, Desert Back, Desert Front, On Golf Course, Synthetic Grass Back, Auto Timer H2O Front, Auto Timer H2O Back
Lot Size in Acres: 0.07
Lot Size in Sq. Ft.: 3,146
Possible Best Use: None
View Description: Mountain(s)
In a Gated Community: Yes
Windows Description: Double Pane Windows
Elementary School: Kiva Elementary School
Jr. High School: Ingleside Middle School
High School: Arcadia High School
Possession: Close Of Escrow
Property Type: CND
Dwelling Type: Townhouse
# of Interior Levels: 1
Year Built: 2021
Status: Closed
HOA Fee: $540
HOA Frequency: Monthly
Pets Allowed: Yes
Lot Features: Sprinklers In Rear, Sprinklers In Front, Desert Back, Desert Front, On Golf Course, Synthetic Grass Back, Auto Timer H2O Front, Auto Timer H2O Back, Gated Community, Community Spa Htd, Community Pool Htd, Guarded Entry, Golf, Biking/Walking Path, Clubhouse, Fitness Center, North/South Exposure, Mountain View(s)
Tax Year: 2022
Tax Amount: $854
Builder: PWI
Square Feet Source: County Assessor
New Financing: Cash2, Conventional5
Buyer Agency Compensation: 3.0%
$ per month
Year Fixed. % Interest Rate.
| Principal + Interest: | $ |
| Monthly Tax: | $ |
| Monthly Insurance: | $ |

© 2024 Arizona Regional MLS. All rights reserved.
Copyright 2024 Arizona Regional Multiple Listing Service, Inc. All rights reserved. All information should be verified by the recipient and none is guaranteed as accurate by ARMLS. The listing broker?s offer of compensation is made only to participants of the MLS where the listing is filed.
Indicates a property listed by a real estate brokerage other than iHomefinder, Inc.
Indicates a property listed by a real estate brokerage other than iHomefinder, Inc.
ARMLS - Arizona data last updated at April 30, 2024 1:56 AM MST
Real Estate IDX Powered by iHomefinder

