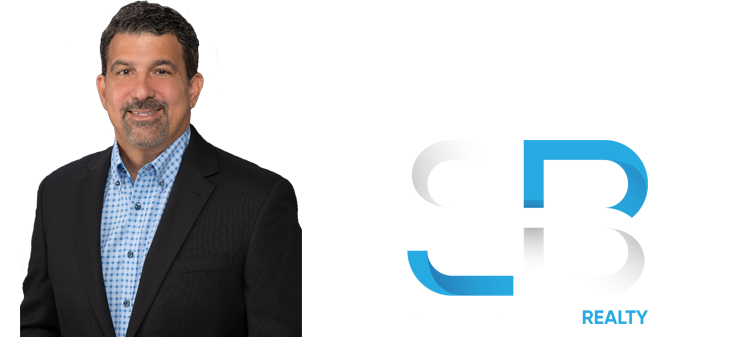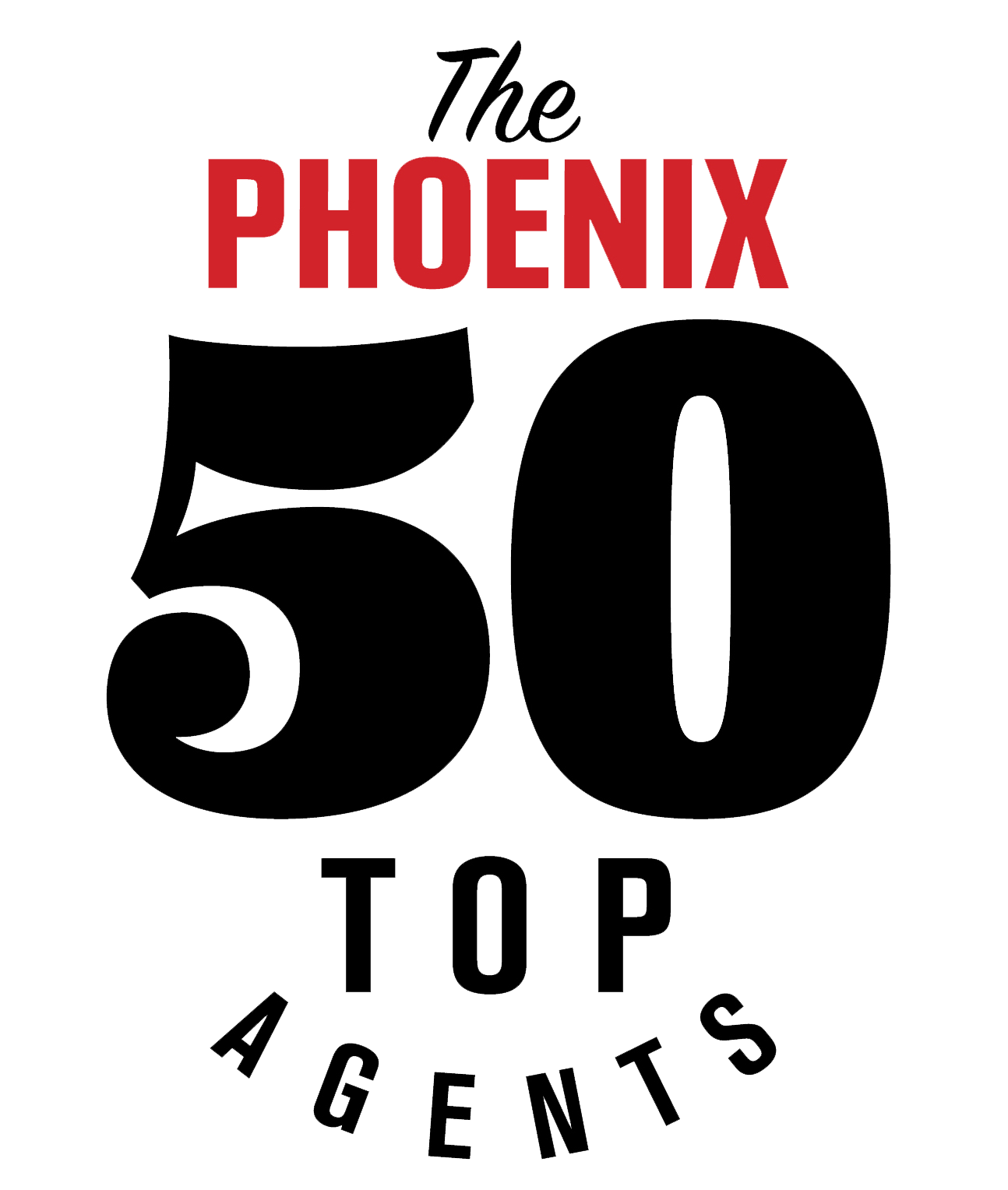4989 S SAN JACINTO Street
Gilbert, AZ 85298
Sold Price: $985,000
List Price: $995,000
Sold Date: Apr 2, 2024
Beds: 6
Baths: 4 | 1
Sq. Ft.: 3,850
Type: House

Listing #6616611
ASSUMABLE LOAN OPPORTUNITY!!! 2.25%!! **PRICE REDUCED $53,000!! ** This Beauty has all the right colors / finishes / trimwork throughout! Wide open and bright Chef's kitchen with Gas Cooktop / Granite Tops / Plenty of Kitchen Cabinets all open to the Great Room with soaring ceilings!!! This home could be considered a double Master Bedroom Suite home with both bedrooms downstairs for ease of access! Large Den at the front of the home with front landscape views perfect for an in-home office! Upstairs you will find an additional 4 bedrooms.... 2 or which have a bathroom to share.... the other 2 bedrooms share in ensuite J&J bathroom! Connecting the bedrooms is a massive loft and adjoining flexroom! Resort style backyard with an oversized sparkling pool, turf and plenty of decking!!!!!
Seller's Representative:
Jason LaFlesch
Results Realty
Jason LaFlesch
Results Realty
Property Features
County: Maricopa
Cross Street: Queen Creek and Higley Roads
Community Features: Lake Subdivision, Playground, Biking/Walking Path
Latitude: 33.259743
Longitude: -111.717893
Subdivision: BRIDGES AT GILBERT PHASE 1 PARCEL 1
Directions: From Queen Creek and Higley, go South on Higley to Bridges Blvd. Go East on Bridges Blvd and make your first left. Then make first right on Nightingale Ln. Follow around to San Jacinto St to home
Township: 2S
Has Den/Office: Yes
Rooms: Great Room, Loft
Interior: Master Downstairs, Eat-in Kitchen, Breakfast Bar, 9+ Flat Ceilings, Vaulted Ceiling(s), Kitchen Island, 2 Master Baths, Double Vanity, Full Bth Master Bdrm, High Speed Internet, Granite Counters
Primary Bedroom Description: Full Bth Master Bdrm, Double Sinks, Private Toilet Room
Full Baths: 4
1/2 Baths: 1
Spa: Above Ground, Heated, Private
Kitchen Description: Gas Cooktop, Disposal, Dishwasher, Built-in Microwave, Refrigerator, Walk-in Pantry, Granite Countertops, Kitchen Island
Association Amenities: Management, Rental OK (See Rmks)
Has Fireplace: Yes
Fireplace Description: Exterior Fireplace
Heating: Natural Gas
Cooling: Refrigeration, Programmable Thmstat, Ceiling Fan(s)
Floors: Carpet, Tile
Has Basement: No
Stories: 2
Construction: Painted, Stucco, Stone, Frame - Wood
Exterior: Covered Patio(s), Playground
Roof: Tile
Water Source: City Water
Septic or Sewer: Public Sewer
Water: City Water
Covered Spaces: 2
Security Features: Security System Owned
Parking Description: Dir Entry frm Garage, Electric Door Opener, RV Gate
Garage Spaces: 2
Fencing: Block
Has a Pool: Yes
Pool Description: Play Pool, Variable Speed Pump, Private
Is a Horse Property: No
Lot Features: Desert Back, Desert Front, Cul-De-Sac, Synthetic Grass Back, Auto Timer H2O Front, Auto Timer H2O Back
Lot Size in Acres: 0.21
Lot Size in Sq. Ft.: 8,989
Energy Features: Solar Panels: true, Energy/Green Features: Solar Panels
View Description: Mountain(s)
Windows Description: Double Pane Windows, Low Emissivity Windows
Elementary School: Bridges Elementary School
Jr. High School: Sossaman Middle School
High School: Higley High School
Possession: Close Of Escrow
Green Features: Solar Panels
Property Type: SFR
Dwelling Type: Single Family - Detached
# of Interior Levels: 2
Year Built: 2015
Status: Closed
HOA Fee: $110
HOA Frequency: Monthly
Pets Allowed: Yes
Lot Features: Desert Back, Desert Front, Cul-De-Sac, Synthetic Grass Back, Auto Timer H2O Front, Auto Timer H2O Back, Lake Subdivision, Playground, Biking/Walking Path, Mountain View(s)
Tax Year: 2022
Tax Amount: $2,762
Builder: Pulte
Square Feet Source: Builder
New Financing: Cash2, VA5, Conventional5, FHA5
Buyer Agency Compensation: 2.5%
$ per month
Year Fixed. % Interest Rate.
| Principal + Interest: | $ |
| Monthly Tax: | $ |
| Monthly Insurance: | $ |

© 2024 Arizona Regional MLS. All rights reserved.
Copyright 2024 Arizona Regional Multiple Listing Service, Inc. All rights reserved. All information should be verified by the recipient and none is guaranteed as accurate by ARMLS. The listing broker?s offer of compensation is made only to participants of the MLS where the listing is filed.
Indicates a property listed by a real estate brokerage other than iHomefinder, Inc.
Indicates a property listed by a real estate brokerage other than iHomefinder, Inc.
ARMLS - Arizona data last updated at May 3, 2024 7:37 PM MST
Real Estate IDX Powered by iHomefinder

