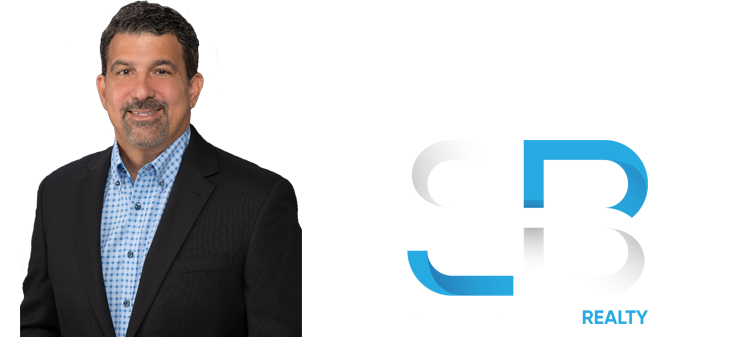4922 N 46TH Street
Phoenix, AZ 85018
Sold Price: $4,775,000
List Price: $4,975,000
Sold Date: Apr 24, 2024
Beds: 5
Baths: 6
Sq. Ft.: 4,653
Type: House

Listing #6671832
Exceptional residence, constructed in 2022, boasting 4,600 square feet of luxurious living space in the heart of Arcadia Proper. This stunning dwelling offers a unique double split floor plan comprising 5 en suite bedrooms. Additional features include a dedicated kid's playroom/bonus room, a cozy sitting room, and two well-appointed powder rooms. The kitchen is a chef's delight, equipped with two dishwashers, six burners, a spacious griddle, double ovens, built-in full-sized refrigerator, freezer, and wine storage. A bar area features an ice machine and under-counter beverage fridge, while a dedicated butler's pantry offers a full-sized sink, under-the-counter microwave, and a designated beverage refrigerator. The master suite exudes comfort with a fireplace, a generously sized bathroom featuring separate his/her vanities, a large soaking tub, and a walk-in closet complete with an island and ample storage. Throughout the home, high-end tile and custom cabinetry enhance the aesthetic, complemented by drapery and custom shades and total home water filtration system. Practicality meets luxury in the large laundry room, which houses an additional refrigerator, double washer and dryers, and a full-sized sink. The epoxied garages include a separate air-conditioned single-car garage, perfect for a hobby room or home gym. Designed for entertainment, the open floor plan seamlessly connects to the backyard, featuring a combination of artificial turf and grass, built in BBQ, spacious pool/jacuzzi, firepit, and beautiful landscaped surroundings.
Seller's Representative:
Larissa Saxby
Launch Powered By Compass
Larissa Saxby
Launch Powered By Compass
Property Features
County: Maricopa
Cross Street: 46th Street + Camelback
Latitude: 33.508138
Longitude: -111.980966
Subdivision: DEL RAY ESTATES
Directions: In between Exeter and Camelback on 46th St.
Township: 2N
Has Den/Office: Yes
Rooms: Family Room, BonusGame Room
Interior: Other, Eat-in Kitchen, 9+ Flat Ceilings, Drink Wtr Filter Sys, Fire Sprinklers, No Interior Steps, Vaulted Ceiling(s), Wet Bar, Kitchen Island, Double Vanity, Full Bth Master Bdrm, Separate Shwr & Tub, High Speed Internet
Primary Bedroom Description: Full Bth Master Bdrm, Separate Shwr Tub, Double Sinks, Private Toilet Room
Full Baths: 6
Spa: Heated, Private
Has Dining Room: Yes
Dining Room Description: Formal
Kitchen Description: Gas Range/Oven, Gas Cooktop, Disposal, Dishwasher, Built-in Microwave, Refrigerator, Multiple Ovens, Walk-in Pantry, Kitchen Island
Association Amenities: None
Has Fireplace: Yes
Fireplace Description: 2 Fireplace, Two Way Fireplace, Fire Pit, Living Room, Master Bedroom, Gas
Heating: Mini Split, Electric
Cooling: Refrigeration, Ceiling Fan(s)
Floors: Tile, Wood
Has Basement: No
Stories: 1
Construction: Painted, Stucco, Siding, Stone, Brick, Frame - Wood, Spray Foam Insulation
Exterior: Covered Patio(s), Misting System, Patio, Built-in Barbecue
Roof: Composition
Water Source: City Water
Septic or Sewer: Public Sewer
Water: City Water
Covered Spaces: 3
Parking Description: Dir Entry frm Garage, Electric Door Opener, RV Gate, Separate Strge Area, Side Vehicle Entry, Temp Controlled, RV Access/Parking, Elect
Garage Spaces: 3
Fencing: Block
Has a Pool: Yes
Pool Description: Heated, Private
Is a Horse Property: No
Lot Features: Sprinklers In Rear, Sprinklers In Front, Grass Back, Synthetic Grass Frnt, Synthetic Grass Back, Auto Timer H2O Front, Auto Timer H2O Back
Lot Size in Acres: 0.44
Lot Size in Sq. Ft.: 19,040
View Description: Mountain(s)
Elementary School: Hopi Elementary School
Jr. High School: Ingleside Middle School
High School: Arcadia High School
Possession: By Agreement
Property Type: SFR
Dwelling Type: Single Family - Detached
# of Interior Levels: 1
Year Built: 2022
Status: Closed
Lot Features: Sprinklers In Rear, Sprinklers In Front, Grass Back, Synthetic Grass Frnt, Synthetic Grass Back, Auto Timer H2O Front, Auto Timer H2O Back, Mountain View(s)
Tax Year: 2023
Tax Amount: $12,513
Builder: Monarch Contracting
Square Feet Source: County Assessor
New Financing: Cash2, Conventional5
Buyer Agency Compensation: 2.5%
$ per month
Year Fixed. % Interest Rate.
| Principal + Interest: | $ |
| Monthly Tax: | $ |
| Monthly Insurance: | $ |

© 2024 Arizona Regional MLS. All rights reserved.
Copyright 2024 Arizona Regional Multiple Listing Service, Inc. All rights reserved. All information should be verified by the recipient and none is guaranteed as accurate by ARMLS. The listing broker?s offer of compensation is made only to participants of the MLS where the listing is filed.
Indicates a property listed by a real estate brokerage other than iHomefinder, Inc.
Indicates a property listed by a real estate brokerage other than iHomefinder, Inc.
ARMLS - Arizona data last updated at May 5, 2024 2:59 PM MST
Real Estate IDX Powered by iHomefinder

