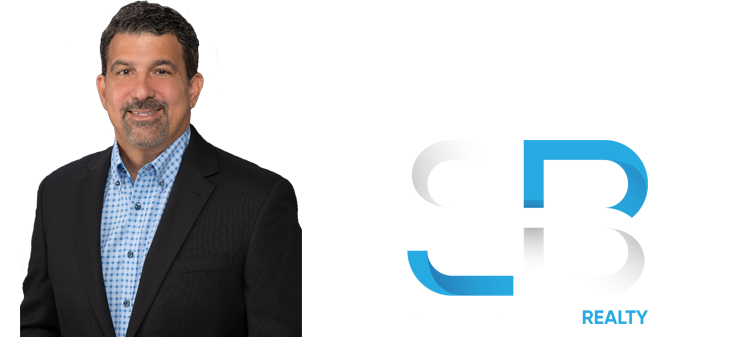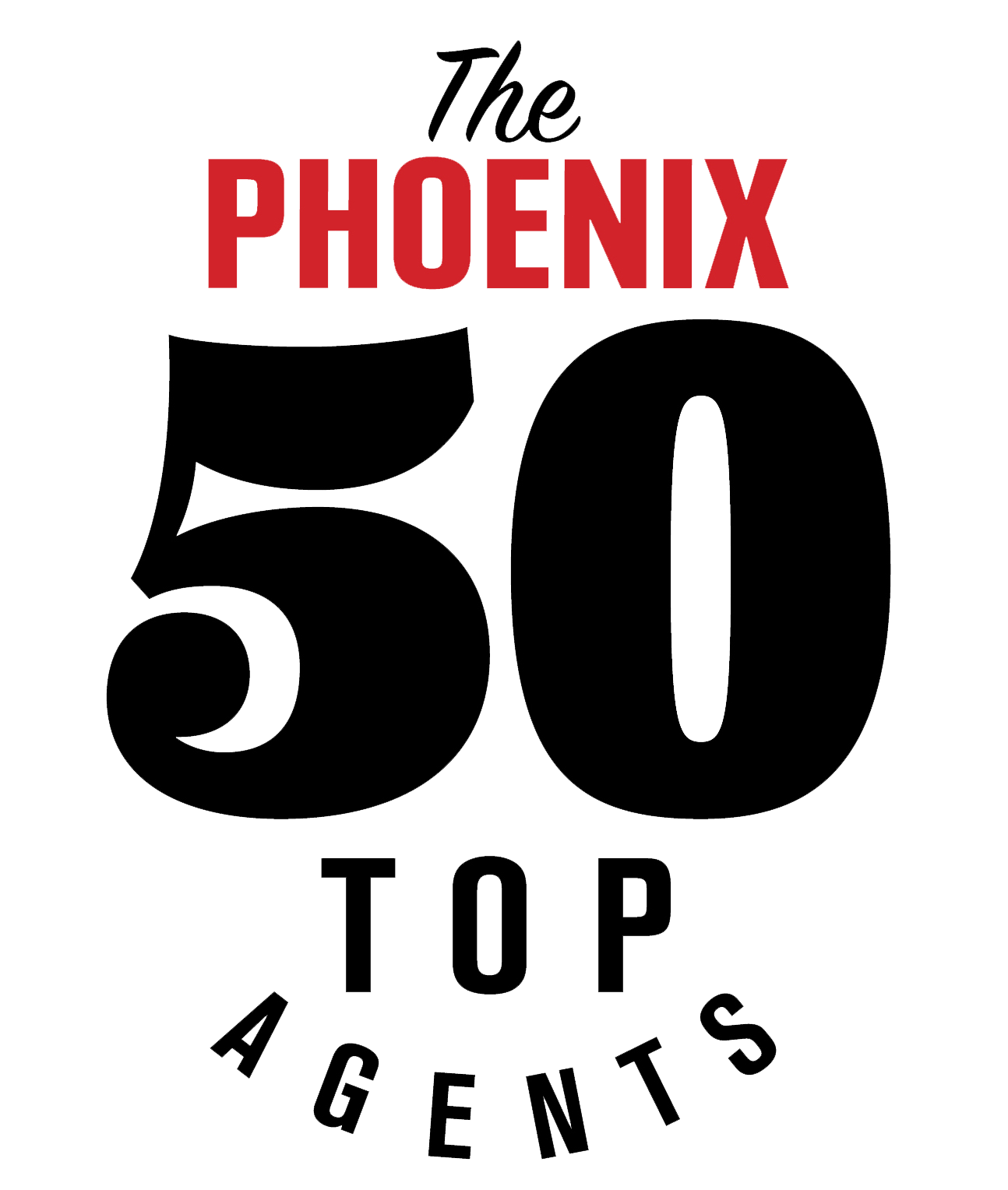7181 E CAMELBACK Road #408
Scottsdale, AZ 85251
$2,295,000 (Active Under Contract)
Beds: 2
Baths: 2 | 1
Sq. Ft.: 2,092
Type: Condo
Listing #6681562
NEWLY REMODELED, ABSOLUTELY GORGEOUS SCOTTSDALE WATERFRONT CONDO! Impeccably done, with the finest materials and workmanship, this 2 bedroom, 2.5 bath + office condo offers a large chef's kitchen with custom Downsview cabinets, Galley Workstation sink and accessories, Sub-Zero refrigerator/freezer, and Taj Mahal Quartzite counters and backsplash. In addition, the unit offers a custom Wine Cellar, walk-up bar with a Sub-Zero under-counter wine refrigerator and two Sub-Zero refrigerated drawers, motorized shades, built-in speakers, an over-sized primary suite and closet, and new flooring, wall-coverings, and paint throughout. Includes 2 parking spaces & large storage unit. Amenities include valet, fitness center, roof-top pool, jacuzzi, concierge, and security. Prime location & views.
Listing Courtesy of Russ Lyon Sotheby's International Realty
Property Features
County: Maricopa
Cross Street: Scottsdale and Camelback
Community Features: Gated Community, Community Spa Htd, Community Pool Htd, Near Bus Stop, Community Media Room, Guarded Entry, Concierge, Biking/Walking P
Latitude: 33.501306
Longitude: -111.927263
Subdivision: SCOTTSDALE WATERFRONT RESIDENCES
Directions: From Scottsdale Rd go West on Camelback to Marshall Way. Turn Left (South) and proceed to stop sign. Turn left and proceed to valet stand for the two Towers.
Township: 2N
Has Den/Office: Yes
Rooms: Great Room
Interior: Eat-in Kitchen, 9+ Flat Ceilings, Elevator, Fire Sprinklers, No Interior Steps, Kitchen Island, Double Vanity, Full Bth Master Bdrm, Tub with Jets, High Speed Internet, Granite Counters
Primary Bedroom Description: Full Bth Master Bdrm, Double Sinks, Private Toilet Room, Tub with Jets
Full Baths: 2
1/2 Baths: 1
Spa: Heated
Kitchen Description: Gas Range/Oven, Gas Cooktop, Disposal, Dishwasher, Built-in Microwave, Refrigerator, Wall Oven(s), Granite Countertops, Non-laminate Counter, Kitchen Island
Association Amenities: Rental OK (See Rmks), Self Managed
Has Fireplace: Yes
Fireplace Description: 1 Fireplace, Living Room, Gas
Heating: Electric
Cooling: Refrigeration, Ceiling Fan(s)
Floors: Carpet, Stone, Wood
Has Basement: No
Accessibility: Accessible Hallway(s)
Style: High Rise
Stories: 13
Construction: See Remarks, Stucco, Stone
Exterior: Balcony, Circular Drive, Covered Patio(s)
Model: Residence 'H'
Roof: See Remarks
Water Source: City Water
Septic or Sewer: Public Sewer
Water: City Water
Covered Spaces: 2
Security Features: Security System Owned, Security Guard
Parking Description: Separate Strge Area, Assigned, Community Structure, Gated, Valet
Garage Spaces: 2
Fencing: None
Has a Pool: Yes
Pool Description: Heated
Is a Horse Property: No
Lot Features: Waterfront Lot
Lot Size in Acres: 0.05
Lot Size in Sq. Ft.: 1,970
Energy Features: Energy/Green Features: Sunscreen(s)
Has Waterfront: Yes
View Description: City Lights, Mountain(s)
In a Gated Community: Yes
Windows Description: Double Pane Windows, Low Emissivity Windows
Elementary School: Hopi Elementary School
Jr. High School: Ingleside Middle School
High School: Arcadia High School
Possession: Close Of Escrow
Green Features: Sunscreen(s)
Property Type: CND
Dwelling Type: Apartment Style/Flat
# of Interior Levels: 1
Year Built: 2007
Status: Active Under Contract
Planned Community Name: Scottsdale Waterfront
HOA Fee: $2,130.76
HOA Frequency: Monthly
Pets Allowed: Yes
Lot Features: Waterfront Lot, Gated Community, Community Spa Htd, Community Pool Htd, Near Bus Stop, Community Media Room, Guarded Entry, Concierge, Biking/Walking Path, Clubhouse, Fitness Center, North/South Exposure, City Light View(s), Mountain View(s)
Tax Year: 2023
Tax Amount: $4,898
Builder: Edmunds/Opus
Square Feet Source: Builder
New Financing: Cash2, Conventional5
Buyer Agency Compensation: 2.5%
$ per month
Year Fixed. % Interest Rate.
| Principal + Interest: | $ |
| Monthly Tax: | $ |
| Monthly Insurance: | $ |

© 2024 Arizona Regional MLS. All rights reserved.
Copyright 2024 Arizona Regional Multiple Listing Service, Inc. All rights reserved. All information should be verified by the recipient and none is guaranteed as accurate by ARMLS. The listing broker?s offer of compensation is made only to participants of the MLS where the listing is filed.
Indicates a property listed by a real estate brokerage other than iHomefinder, Inc.
Indicates a property listed by a real estate brokerage other than iHomefinder, Inc.
ARMLS - Arizona data last updated at April 26, 2024 3:10 PM MST
Real Estate IDX Powered by iHomefinder

