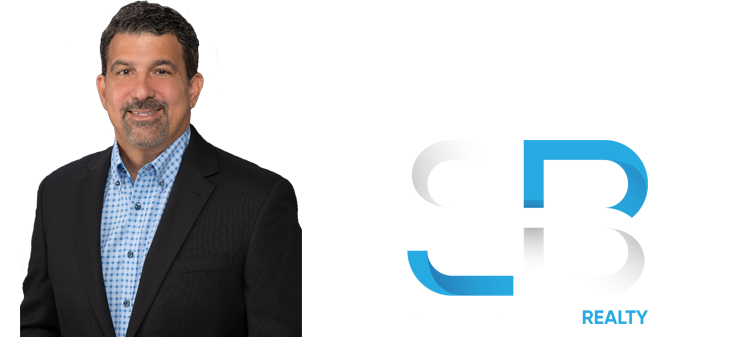5209 N 24TH Street #106
Phoenix, AZ 85016
$479,000 (Pending)
Beds: 2
Baths: 2
Sq. Ft.: 1,189
Type: Condo
Listing #6686829
SHOW STOPPING BILTMORE BEAUTY IN THE CLOISTERS! Step into luxury at this newly remodeled Biltmore condo. Every detail speaks of sophistication & style, from the fresh floors to the sparkling baseboards. Immerse yourself in elegance with brand-new showers, mirrors, & countertops, while the modern backsplash adds a touch of glamour to the kitchen. With keyless entry and ground-level access, convenience is at your fingertips. Located within walking distance of upscale shops & dining at the prestigious Biltmore, this condo offers the epitome of refined living. Indulge in the on-site amenities, including a gym, tennis courts, & pools, perfect for afternoons in the sun. With gated & guarded entry, peace of mind is always assured. Don't miss your chance to make this elegant oasis your own!
Listing Courtesy of West USA Realty
Property Features
County: Maricopa
Community Features: Gated Community, Community Spa, Community Pool, Guarded Entry, Tennis Court(s), Biking/Walking Path, Clubhouse, Fitness Center
Latitude: 33.512524
Longitude: -112.028383
Subdivision: CLOISTERS AMD
Directions: Once you check in at the guard gate, follow the road to the right, building 5209 will be down on the left. Park in visitor parking and follow the sidewalk path to the first set of condos on the left.
Township: 2N
Interior: Fire Sprinklers, No Interior Steps, 3/4 Bath Master Bdrm, Double Vanity, High Speed Internet
Primary Bedroom Description: Double Sinks
Full Baths: 2
Spa: None
Has Dining Room: Yes
Dining Room Description: Formal
Kitchen Description: Electric Cooktop, Disposal, Dishwasher, Built-in Microwave, Refrigerator
Association Amenities: Management
Has Fireplace: No
Fireplace Description: None
Heating: Electric
Cooling: Refrigeration, Programmable Thmstat, Ceiling Fan(s)
Floors: Tile
Common Walls: Neighbor Above
Has Basement: No
Stories: 2
Construction: Painted, Stucco, Frame - Wood
Exterior: Covered Patio(s), Patio
Roof: Built-Up
Water Source: City Water
Septic or Sewer: Public Sewer
Water: City Water
Covered Spaces: 1
Carport Spaces: 1
Parking Description: Assigned
Garage Spaces: 0
Fencing: None
Has a Pool: No
Pool Description: None
Is a Horse Property: No
Lot Size in Acres: 0.03
Lot Size in Sq. Ft.: 1,113
Possible Best Use: None
Road Improvements: City Maintained Road
In a Gated Community: Yes
Elementary School: Madison Elementary School
Jr. High School: Madison #1 Middle School
High School: Camelback High School
Possession: Close Of Escrow
Property Type: CND
Dwelling Type: Apartment Style/Flat
# of Interior Levels: 1
Year Built: 1979
Status: Pending
HOA Fee: $465
HOA Frequency: Monthly
Lot Features: Gated Community, Community Spa, Community Pool, Guarded Entry, Tennis Court(s), Biking/Walking Path, Clubhouse, Fitness Center
Tax Year: 2023
Tax Amount: $2,419
Builder: GOSNELL
Square Feet Source: County Assessor
New Financing: Cash2, VA5, Conventional5, FHA5
Buyer Agency Compensation: 2.5%
$ per month
Year Fixed. % Interest Rate.
| Principal + Interest: | $ |
| Monthly Tax: | $ |
| Monthly Insurance: | $ |

© 2024 Arizona Regional MLS. All rights reserved.
Copyright 2024 Arizona Regional Multiple Listing Service, Inc. All rights reserved. All information should be verified by the recipient and none is guaranteed as accurate by ARMLS. The listing broker?s offer of compensation is made only to participants of the MLS where the listing is filed.
Indicates a property listed by a real estate brokerage other than iHomefinder, Inc.
Indicates a property listed by a real estate brokerage other than iHomefinder, Inc.
ARMLS - Arizona data last updated at May 17, 2024 1:04 PM MST
Real Estate IDX Powered by iHomefinder

