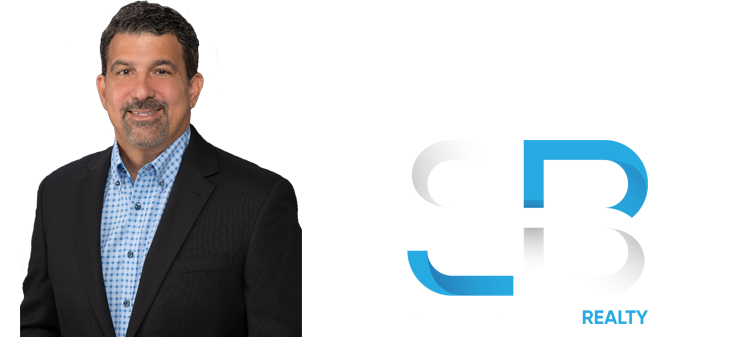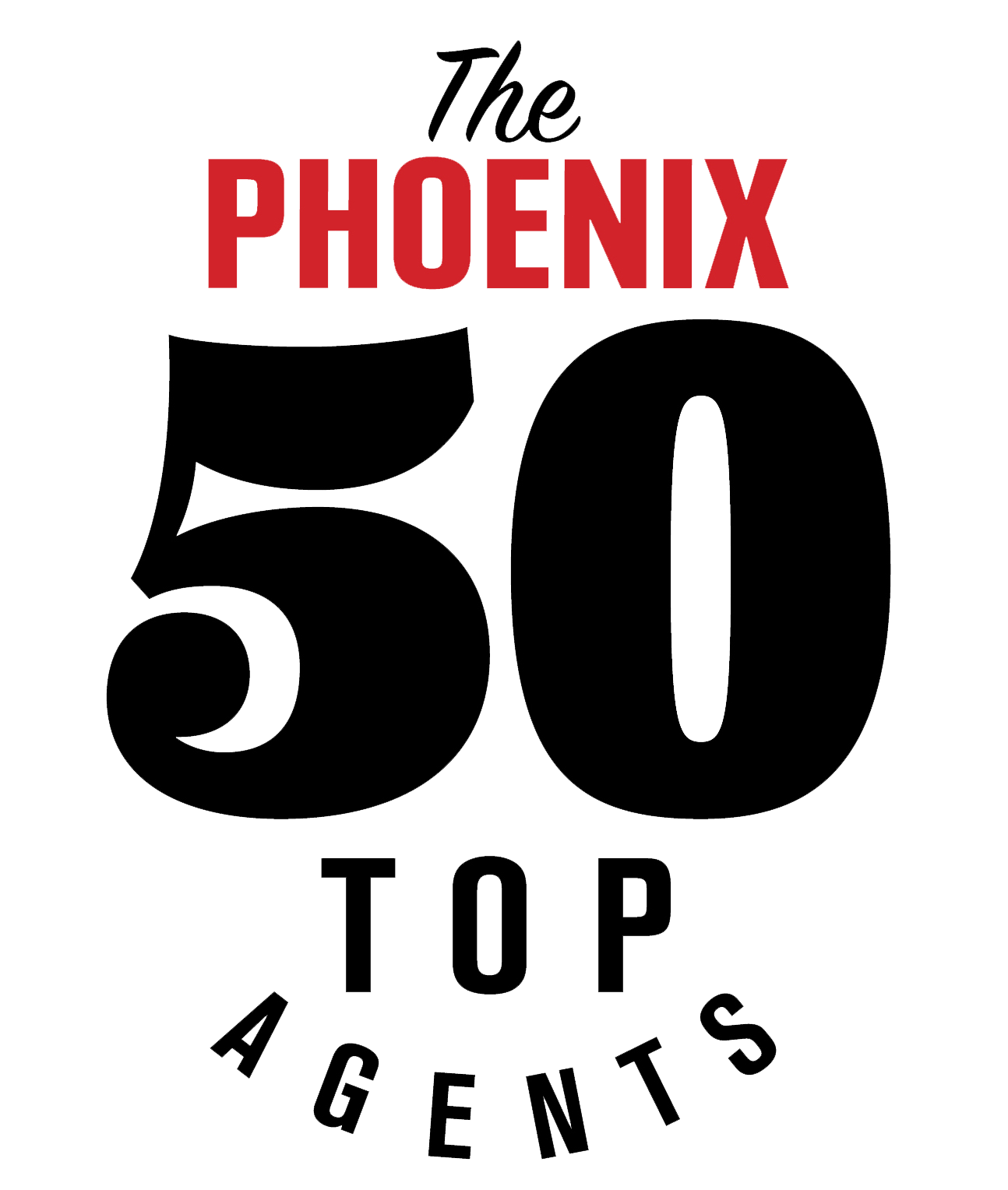4849 N Camelback Ridge Road #A103
Scottsdale, AZ 85251
$1,975,000
Beds: 1
Baths: 2
Sq. Ft.: 1,521
Type: Condo
Listing #6552938
This unique loft style home features 20' ceilings in the living area with spacious indoor/outdoor living and a lower garden/yard. This home is exceptional with its soaring ceilings and phenomenal views of Camelback Mountain. Featuring 1 bedroom, 2 full baths, a den and 2 reserved parking spaces. Tucked at the base of Camelback Mountain, Ascent is a new, private gated residential enclave adjacent to The Phoenician Resort - one of Arizona's premier luxury resorts. Home designs feature contemporary architecture integrating warm, natural materials, expansive windows, stacking door systems opening to a large outdoor patio with fire feature and BBQ Thoughtfully designed by Nelsen Architects and Vallone Interior Design. Luxury finishes include exquisite Bulthaup Kitchens, hardwood floors, ..... Sub Zero-Wolf appliance package, window coverings, washer and dryer are also included. A private rooftop terrace and the Mountain Club pool and fitness facility are amenities Ascent homeowners will enjoy.
Listing Courtesy of Russ Lyon Sotheby's International Realty
Property Features
County: Maricopa
Map Code: N37
Cross Street: Camelback Rd & Invergordon
Community Features: Gated Community, Community Spa Htd, Community Pool Htd, Guarded Entry, Golf, Concierge, Biking/Walking Path, Clubhouse, Fitness Center
Latitude: 33.507996
Longitude: -111.949775
Subdivision: Ascent at the Phoenician
Directions: From Camelback Road and Invergordon/64th Street, North to Phoenician Blvd, left/West through the guard gate into Ascent at the Phoenician
Township: 2N
Has Den/Office: Yes
Rooms: Great Room, BonusGame Room
Interior: Eat-in Kitchen, Breakfast Bar, 9+ Flat Ceilings, Elevator, Fire Sprinklers, No Interior Steps, Kitchen Island, Pantry, 2 Master Baths, Double Vanity, Full Bth Master Bdrm, Separate Shwr & Tub, High Speed Internet, Smart Home
Primary Bedroom Description: Full Bth Master Bdrm, Separate Shwr Tub, Double Sinks, Private Toilet Room
Full Baths: 2
Spa: None
Kitchen Description: Gas Cooktop, Disposal, Dishwasher, Built-in Microwave, Refrigerator, Engy Star (See Rmks), Built In Recycling, Wall Oven(s), Pantry, Kitchen Island
Association Amenities: Management, Rental OK (See Rmks)
Has Fireplace: Yes
Fireplace Description: 1 Fireplace, Gas
Heating: Electric
Cooling: Refrigeration, Programmable Thmstat
Floors: Tile, Wood
Common Walls: 1 Common Wall, Neighbor Below, Neighbor Above
Has Basement: No
Accessibility: Zero-Grade Entry, Lever Handles, Bath Lever Faucets,
Style: High Rise
Stories: 4
Is New Construction: Yes
Construction: See Remarks, Painted, Stucco, Stone, Frame - Metal
Exterior: Balcony, Covered Patio(s), Private Street(s), Storage, Built-in Barbecue
Roof: See Remarks, Built-Up
Water Source: City Water
Septic or Sewer: Public Sewer
Water: City Water
Covered Spaces: 2
Parking Description: Electric Door Opener, Separate Strge Area, Assigned, Community Structure, Gated, Common
Garage Spaces: 2
Fencing: Other
Has a Pool: No
Pool Description: None
Has Golf Course: Yes
Is a Horse Property: No
Lot Size in Acres: 0
Lot Size in Sq. Ft.: 0
Condition: To Be Built
Road Improvements: Private Maintained Road
View Description: City Lights, Mountain(s)
In a Gated Community: Yes
Windows Description: Double Pane Windows, Low Emissivity Windows
Elementary School: Kiva Elementary School
Jr. High School: Ingleside Middle School
High School: Arcadia High School
Possession: Close Of Escrow
Property Type: CND
Dwelling Type: Apartment Style/Flat
# of Interior Levels: 2
Year Built: 2023
Status: Active
Planned Community Name: Camelback Residences
HOA Fee: $972
HOA Frequency: Monthly
Pets Allowed: Yes
Lot Features: Gated Community, Community Spa Htd, Community Pool Htd, Guarded Entry, Golf, Concierge, Biking/Walking Path, Clubhouse, Fitness Center, City Light View(s), Mountain View(s)
Tax Year: 2023
Tax Amount: $0
Builder: Layton
Square Feet Source: County Assessor
New Financing: Cash2, Conventional5
Buyer Agency Compensation: 3.0%
$ per month
Year Fixed. % Interest Rate.
| Principal + Interest: | $ |
| Monthly Tax: | $ |
| Monthly Insurance: | $ |

© 2024 Arizona Regional MLS. All rights reserved.
Copyright 2024 Arizona Regional Multiple Listing Service, Inc. All rights reserved. All information should be verified by the recipient and none is guaranteed as accurate by ARMLS. The listing broker?s offer of compensation is made only to participants of the MLS where the listing is filed.
Indicates a property listed by a real estate brokerage other than iHomefinder, Inc.
Indicates a property listed by a real estate brokerage other than iHomefinder, Inc.
ARMLS - Arizona data last updated at May 16, 2024 8:34 AM MST
Real Estate IDX Powered by iHomefinder

