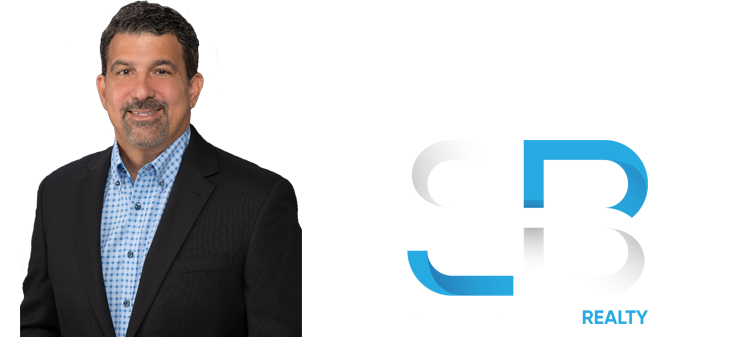3644 E HAZELWOOD Street
Phoenix, AZ 85018
$3,695,000
Beds: 5
Baths: 3 | 1
Sq. Ft.: 4,035
Type: House
Listing #6691108
Built in 2020, this stunning home artfully blends modern finishes with Arcadia appeal. With soaring ceilings, sleek lines, wood paneled ceilings and concrete floors, this home embodies the essence of luxury living. The open concept design is complimented by large sliding glass doors that seamlessly blend indoor living with over 500 ft of covered patio space in the lush backyard. Created for entertaining, select the perfect bottle of wine from the temperature controlled wine room and gather in the gourmet kitchen featuring Shinnoki cabinetry, Sub-Zero and Fisher-Paykel appliances and a hidden butler's pantry. Additional storage can be found close by in massive storage room with cedar lined closet to keep all of your things organized and clean. The primary bedroom entices with a spa-like ensuite, walk-in closet and private patio. Outside, the extended overhangs provide shade year round for the backyard lounge complete with gas fireplace, built-in gas grill, and views of the sparkling pool and jacuzzi. Cohesively designed with the main house, the 615 sq.ft casita features a main living space, bedroom and bathroom. Smart home technology, security system, whole house water filtration/water softener, and EV chargers top off this one of a kind modern masterpiece. Located in the heart of Arcadia Lite just minutes from neighborhood classics including Postino, LGO, Ingo's, Beckett's Table, Biltmore shopping/dining, and Sky Harbor Airport.
Listing Courtesy of The Brokery
Property Features
County: Maricopa
Cross Street: 36th St & Hazelwood St
Latitude: 33.505133
Longitude: -112.002099
Subdivision: RANCHO DEL MONTE UNIT 1 BLK 2
Directions: Camelback to 36th St. South on 36th St. East on Hazelwood St. Home is on north side of street.
Township: 2N
Interior: Eat-in Kitchen, Breakfast Bar, 9+ Flat Ceilings, No Interior Steps, Kitchen Island, Pantry, Double Vanity, Full Bth Master Bdrm, Separate Shwr & Tub, High Speed Internet, Smart Home
Primary Bedroom Description: Full Bth Master Bdrm, Separate Shwr Tub, Double Sinks, Private Toilet Room
Full Baths: 3
1/2 Baths: 1
Spa: Heated, Private
Kitchen Description: Gas Cooktop, Disposal, Dishwasher, Built-in Microwave, Refrigerator, Reverse Osmosis, Pantry, Walk-in Pantry, Non-laminate Counter, Kitchen Island
Association Amenities: None
Has Fireplace: Yes
Fireplace Description: 2 Fireplace, Exterior Fireplace, Family Room, Gas
Heating: Electric, ENERGY STAR Qualified Equipment
Cooling: Refrigeration, Programmable Thmstat, Ceiling Fan(s)
Floors: Carpet, Concrete
Has Basement: No
Stories: 1
Construction: Stucco, Frame - Wood
Exterior: Covered Patio(s), Built-in Barbecue
Roof: Built-Up
Water Source: City Water
Septic or Sewer: Public Sewer
Water: City Water
Covered Spaces: 3
Security Features: Security System Owned
Parking Description: Dir Entry frm Garage, Electric Door Opener, Electric Vehicle Charging Station(s)
Garage Spaces: 3
Fencing: Block
Has a Pool: Yes
Pool Description: Private
Other Structures: Guest House
Is a Horse Property: No
Lot Features: Sprinklers In Rear, Sprinklers In Front, Desert Front, Grass Back
Lot Size in Acres: 0.32
Lot Size in Sq. Ft.: 14,148
Windows Description: Double Pane Windows
Elementary School: Creighton Elementary School
Jr. High School: Creighton Elementary School
High School: Camelback High School
Possession: Close Of Escrow
Property Type: SFR
Dwelling Type: Single Family - Detached
# of Interior Levels: 1
Year Built: 2020
Status: Active
Lot Features: Sprinklers In Rear, Sprinklers In Front, Desert Front, Grass Back, North/South Exposure
Tax Year: 2023
Tax Amount: $11,935
Builder: McIntyre Development
Square Feet Source: County Assessor
New Financing: Cash2, VA5, Conventional5
Buyer Agency Compensation: 2.5%
$ per month
Year Fixed. % Interest Rate.
| Principal + Interest: | $ |
| Monthly Tax: | $ |
| Monthly Insurance: | $ |

© 2024 Arizona Regional MLS. All rights reserved.
Copyright 2024 Arizona Regional Multiple Listing Service, Inc. All rights reserved. All information should be verified by the recipient and none is guaranteed as accurate by ARMLS. The listing broker?s offer of compensation is made only to participants of the MLS where the listing is filed.
Indicates a property listed by a real estate brokerage other than iHomefinder, Inc.
Indicates a property listed by a real estate brokerage other than iHomefinder, Inc.
ARMLS - Arizona data last updated at May 6, 2024 1:50 AM MST
Real Estate IDX Powered by iHomefinder

