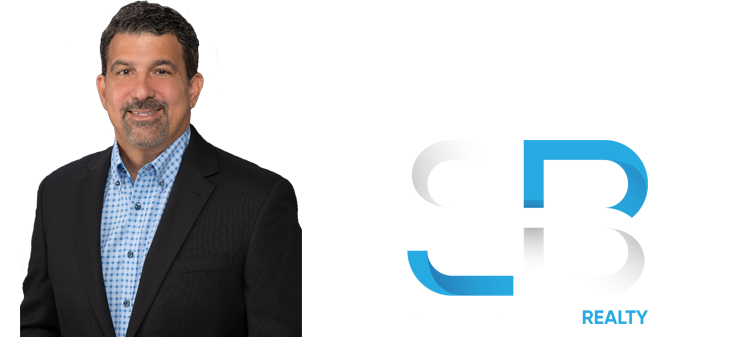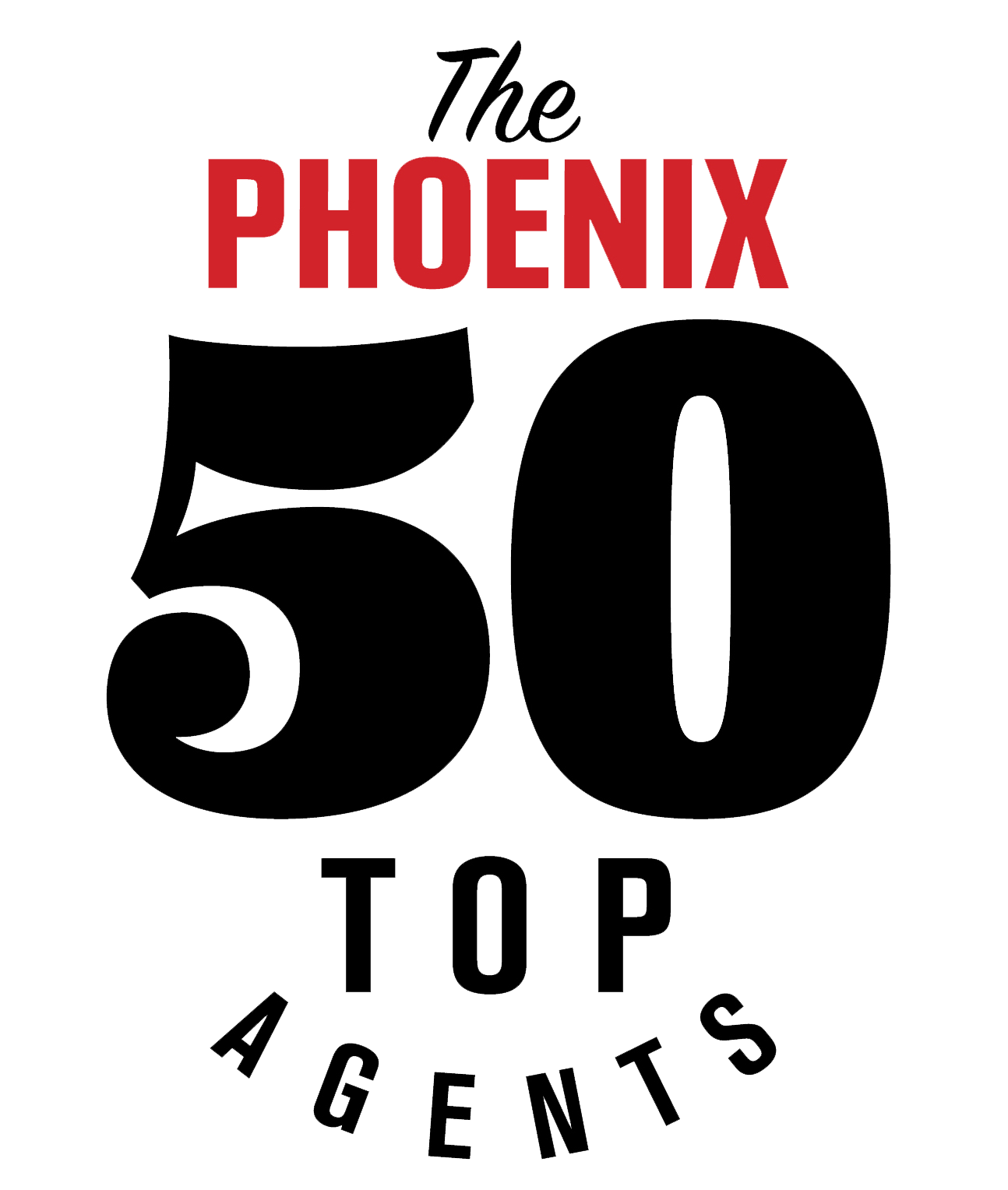2176 E DESERT BROOM Drive
Chandler, AZ 85286
$1,085,000
Beds: 4
Baths: 3
Sq. Ft.: 3,676
Type: House
Listing #6695564
Immerse yourself in desert luxury with this move-in ready oasis! A versatile front room welcomes you, perfect for hosting grand dinners or cozy movie nights. Work from home in style with your private office tucked conveniently off the main living area. The entertainer's dream kitchen boasts crisp finishes, a gas stove, and opens seamlessly to the living room, ensuring you're never far from the action. Even the downstairs bedroom showcases the home's adaptability, currently serving as a home gym. A spacious laundry room leads to the tandem 2.5 car garage, complete with a 220V outlet for added convenience. Upstairs, a generous loft provides a dedicated space for games, hobbies, or a teen retreat. Each upstairs bedroom offers ample living space and a walk-in closet, while the primary suite stuns with its size and spa-like bathroom featuring a soaking tub, double sinks, and a large walk-in closet. Finally, step outside to your private desert paradise. The sparkling pool with a slide promises endless fun, while the low-maintenance yard and brand-new pergola create the perfect escape for relaxing under the Arizona sun. This one-of-a-kind home truly has it all - don't miss your chance to make it yours!
Listing Courtesy of Tyche Real Estate LLC
Property Features
County: Maricopa
Cross Street: Queen Creek & Cooper
Community Features: Playground, Biking/Walking Path
Latitude: 33.258947
Longitude: -111.803428
Subdivision: MARKWOOD NORTH
Directions: From the intersection of Queen Creek and Cooper, go south on Cooper, then east (left) on Markwood, north (left) on Valerie and finally east (right) on Desert Broom. The home will be on the left.
Township: 2S
Has Den/Office: Yes
Rooms: Family Room, Loft
Interior: Upstairs, Eat-in Kitchen, Breakfast Bar, Vaulted Ceiling(s), Kitchen Island, Pantry, Double Vanity, Full Bth Master Bdrm, Separate Shwr & Tub, High Speed Internet, Granite Counters
Primary Bedroom Description: Full Bth Master Bdrm, Separate Shwr Tub, Double Sinks, Private Toilet Room
Full Baths: 3
Spa: None
Has Dining Room: Yes
Dining Room Description: Formal
Kitchen Description: Gas Range/Oven, Disposal, Dishwasher, Built-in Microwave, Refrigerator, Pantry, Walk-in Pantry, Granite Countertops, Kitchen Island
Association Amenities: Management
Has Fireplace: Yes
Fireplace Description: 1 Fireplace, Fire Pit, Gas
Heating: Natural Gas
Cooling: Refrigeration, Programmable Thmstat, Ceiling Fan(s)
Floors: Carpet, Tile
Has Basement: No
Stories: 2
Construction: Painted, Stucco, Frame - Wood
Exterior: Covered Patio(s), Gazebo/Ramada, Patio, Built-in Barbecue
Roof: Tile
Water Source: City Water
Septic or Sewer: Public Sewer
Water: City Water
Covered Spaces: 2
Electric: 220 Volts in Kitchen
Parking Description: Electric Door Opener, Tandem, Electric Vehicle Charging Station(s)
Garage Spaces: 2
Fencing: Block
Has a Pool: Yes
Pool Description: Play Pool, Private
Is a Horse Property: No
Lot Features: Synthetic Grass Frnt, Synthetic Grass Back, Auto Timer H2O Front, Auto Timer H2O Back
Lot Size in Acres: 0.17
Lot Size in Sq. Ft.: 7,605
Road Improvements: City Maintained Road
Windows Description: Wood Frames, Double Pane Windows, Low Emissivity Win
Elementary School: Audrey & Robert Ryan Elementary
Jr. High School: Santan Junior High School
High School: Perry High School
Possession: Close Of Escrow
Property Type: SFR
Dwelling Type: Single Family - Detached
# of Interior Levels: 2
Year Built: 2006
Status: Active
HOA Fee: $93
HOA Frequency: Monthly
Pets Allowed: Yes
Lot Features: Synthetic Grass Frnt, Synthetic Grass Back, Auto Timer H2O Front, Auto Timer H2O Back, Playground, Biking/Walking Path, North/South Exposure
Tax Year: 2023
Tax Amount: $3,479
Builder: Regency By Trend Homes
Square Feet Source: County Assessor
New Financing: Cash2, VA5, Conventional5, FHA5
Buyer Agency Compensation: 2.0%
$ per month
Year Fixed. % Interest Rate.
| Principal + Interest: | $ |
| Monthly Tax: | $ |
| Monthly Insurance: | $ |

© 2024 Arizona Regional MLS. All rights reserved.
Copyright 2024 Arizona Regional Multiple Listing Service, Inc. All rights reserved. All information should be verified by the recipient and none is guaranteed as accurate by ARMLS. The listing broker?s offer of compensation is made only to participants of the MLS where the listing is filed.
Indicates a property listed by a real estate brokerage other than iHomefinder, Inc.
Indicates a property listed by a real estate brokerage other than iHomefinder, Inc.
ARMLS - Arizona data last updated at May 5, 2024 3:06 AM MST
Real Estate IDX Powered by iHomefinder

